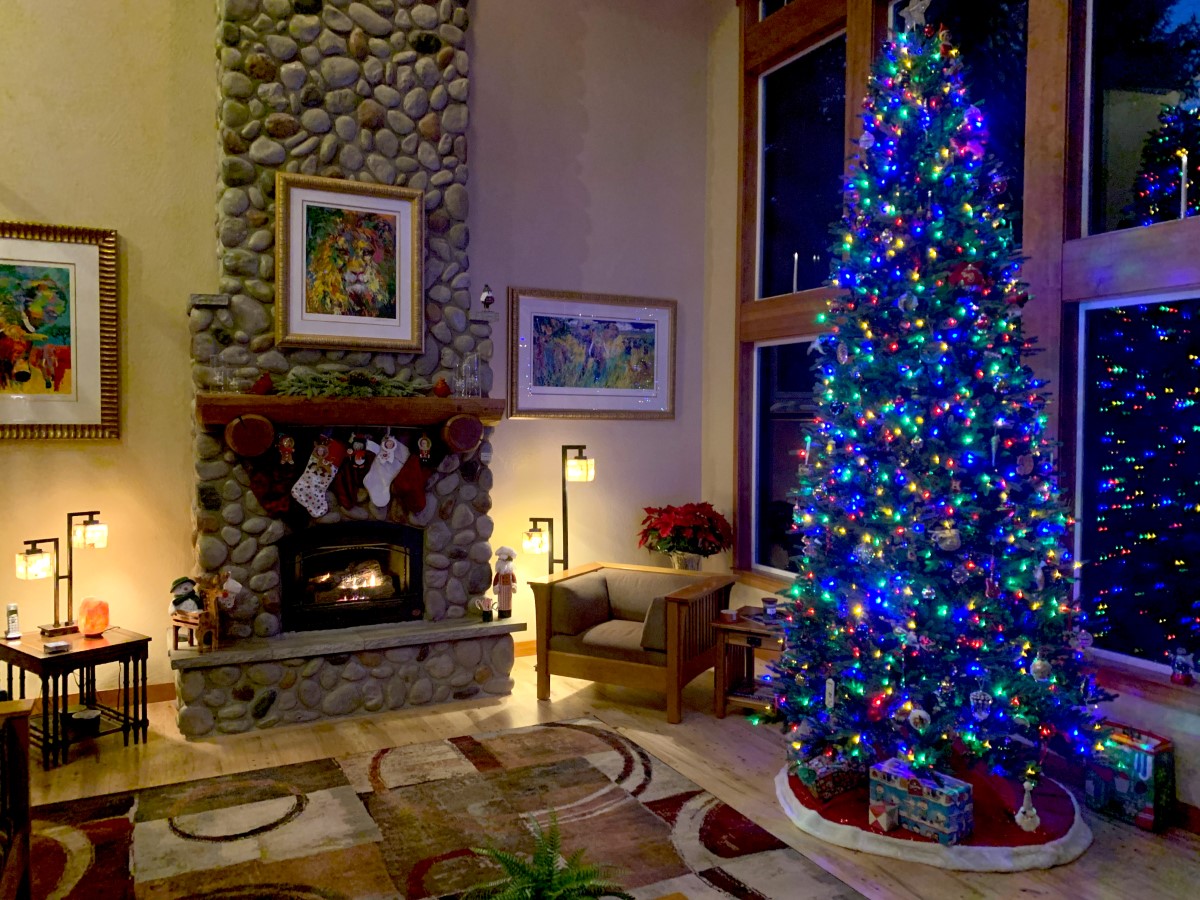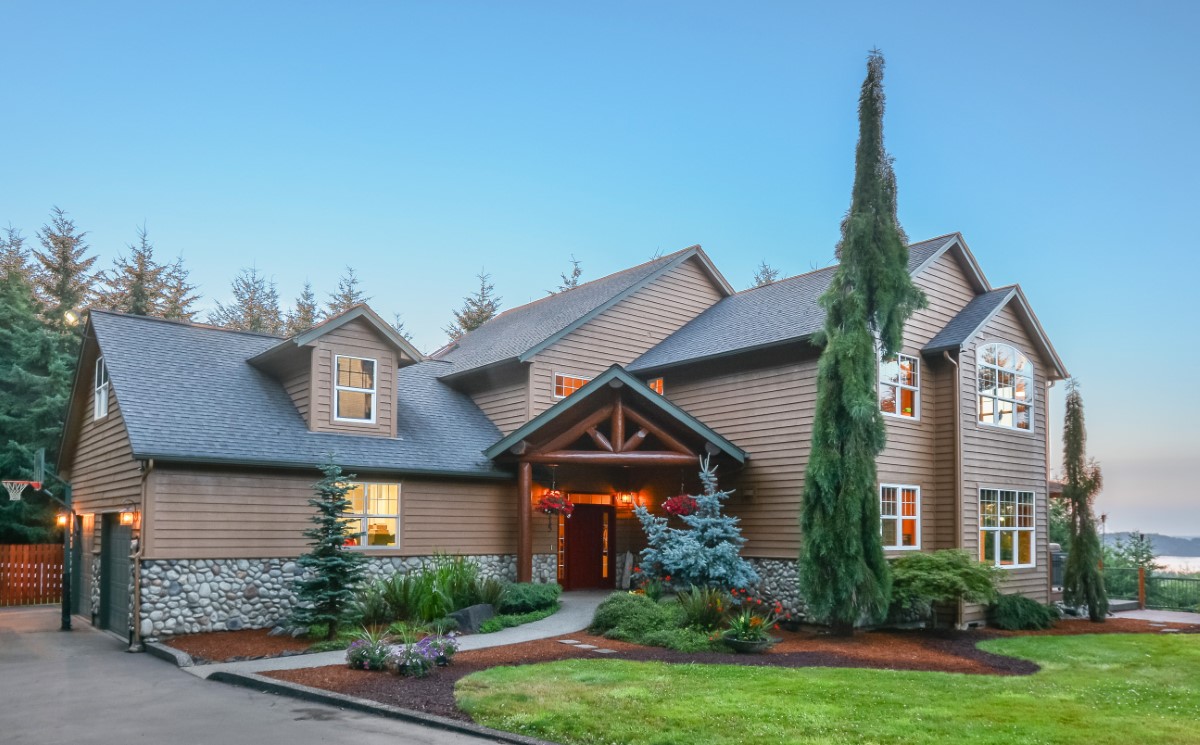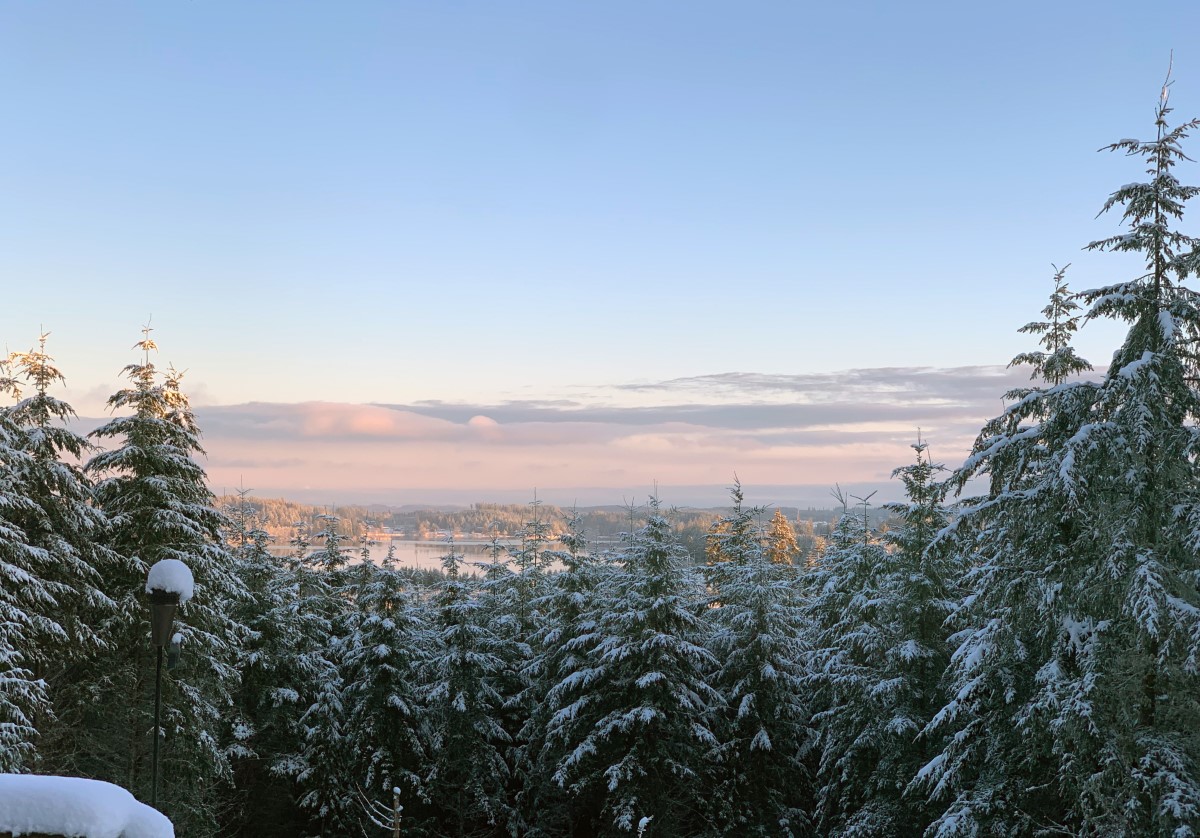

From the Homeowners’ Point‐of‐View . . .
This is a one‐of‐a‐kind, high quality home. The style could be described as rustic sophistication. Natural, comfortable and relaxed with a bit of grand lodge flair. Photos can provide snapshots of the house and property but not convey the unique experience of a home. (Windermere has the most up to date photos)
Inside you are greeted by a great room that measures 20’X21’. It is truly the heart of the home with its stunning river rock fireplace, soaring ceilings and amazing view of Silver Lake and beyond through a wall of windows. The lake and territorial view are beautiful and interesting in an ever changing way due to the varying light and weather conditions throughout the day.
The gourmet kitchen is inspiring! Such a joy to cook and entertain here, whether gourmet or not. Grounded by a generous island, you’ll find KitchenAid double ovens, built in microwave and 5‐ burner gas stove, beautiful hickory cabinets and the essential walk‐in pantry. The well‐designed open floor plan provides beautiful lake views from most rooms, however even the few rooms that are not lake facing have lovely views of the natural treed surroundings and/or landscaped grounds.
We truly enjoy and appreciate the outdoor features! Specifically the large flat driveway for riding bikes, scooters and playing ball, the ‘magical woods’ (as described by our daughter) for playing and exploring, and especially the large deck which is perfect for entertaining while soaking in the surrounding view. Thoughtful landscaping shows well and provides wonderful curb appeal. For dog families you will find the conveniences of a fenced back yard and secure dog run as well as the quiet neighborhood street for safe and pleasant dog walks. Be prepared for frequent deer and bunny sightings and the occasional wild horse (no kidding).
So many cool features!
Important Note: The master bedroom is upstairs with a private deck and a lovely lake and forest view. My apologies for being blunt, but if a main floor master is required then this is not the house for you! The attached 2 car garage is a generous 30’X26’ with storage cabinets and work area. If more garage space is needed there is a perfect location to build an additional garage/shop adjacent to the house.
The setting is a beautifully treed and private 10.3 acres that is secluded but an easy drive to services and shopping. Examples include:
This listing includes two parcels that were previously listed for sale separately. One price, two parcels, many options!

